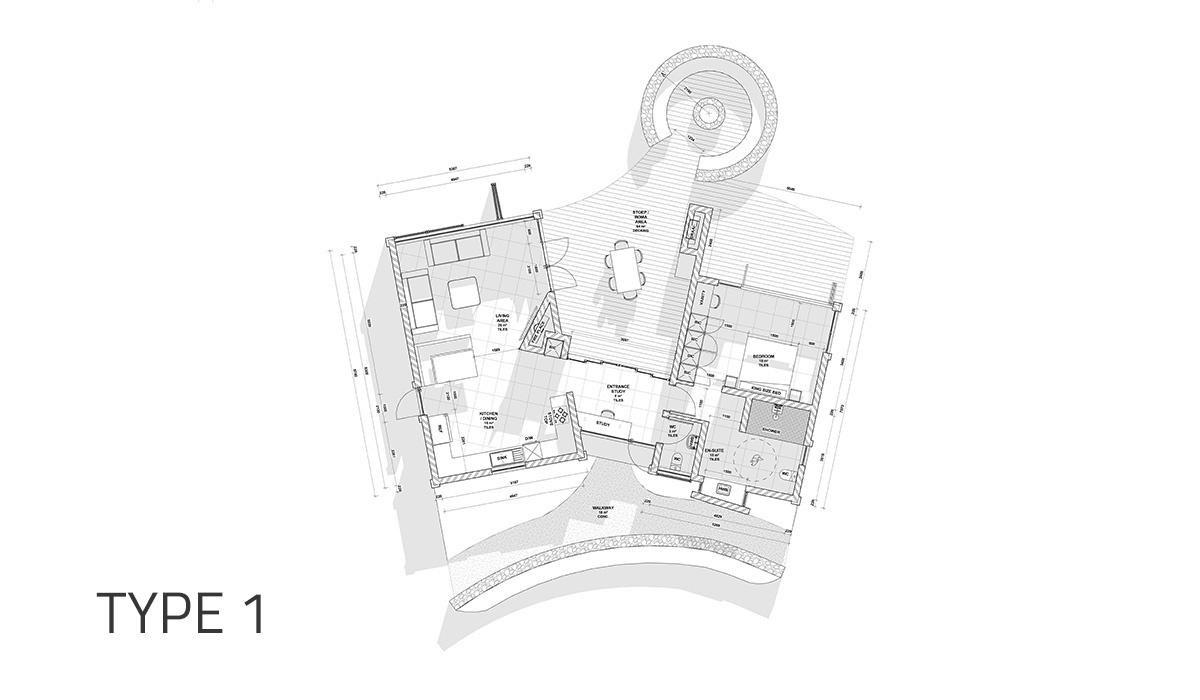Wolke9 - house type 1
Main house only
Main houses
The main house consists of a social area and a private part. These two areas are separated from each other by a stone wall. We also make sure that the bedroom area is always hidden from view.
In the social area there is a sitting area, fireplace, TV and kitchen space. From here you have access to a guest toilet.
In the private part there is a bed, toilet, shower and a larger wardrobe, as well as a privacy screen to the outside. One idea for the beds is the possibility to move them easily (runway or somethin similar) onto the terrace under the starry sky.
Of course, all areas are wheelchair accessible and there are almost no doors.
The size of the entire main house is 81 m². The shady terrace has an area of 60 m². Outside there is a sheltered fireplace with seating.
A study is not planned. Hello, we are retired.




