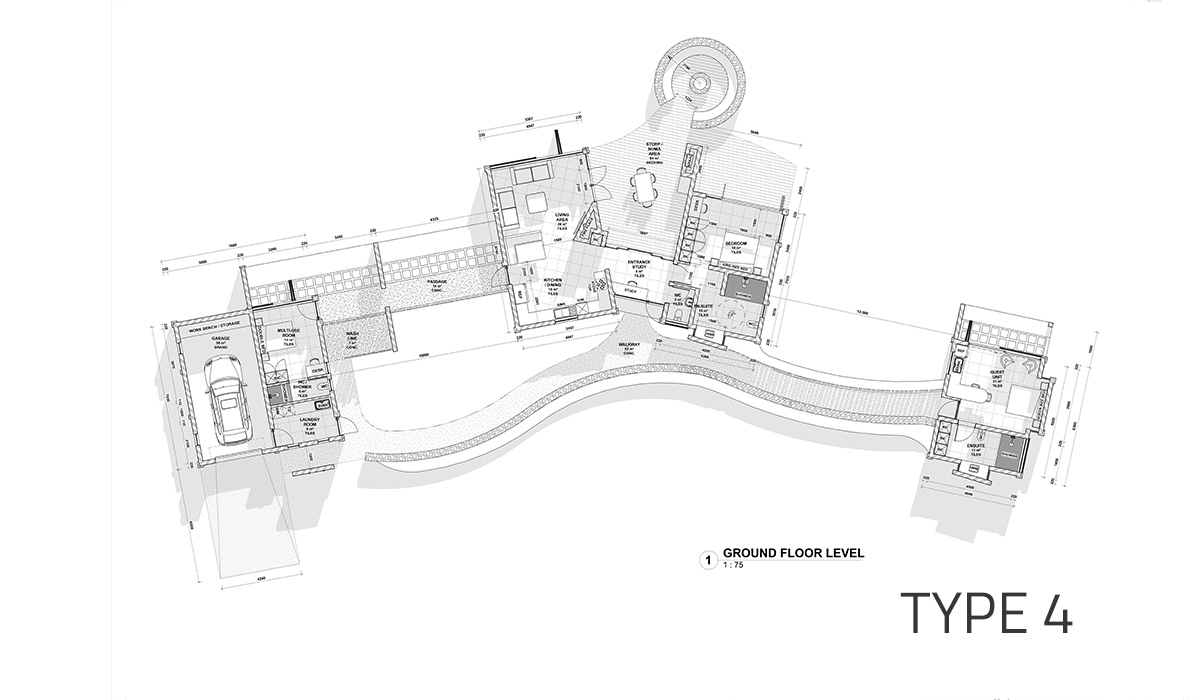Wolke9 - House type 4
Main house, garage with work shop and guest house
Main houses
The main house consists of a social area and a private part. These two areas are separated from each other by a stone wall. We also make sure that the bedroom area is always hidden from view.
In the social area there is a sitting area, fireplace, TV and kitchen space. From here you have access to a guest toilet.
In the private part there is a bed, toilet, shower and a larger wardrobe, as well as a privacy screen to the outside. One idea for the beds is the possibility to move them easily (runway or somethin similar) onto the terrace under the starry sky.
Of course, all areas are wheelchair accessible and there are almost no doors.
The size of the entire main house is 81 m². The shady terrace has an area of 60 m². Outside there is a sheltered fireplace with seating.
A study is not planned. Hello, we are retired.
Guest houses
The guest rooms are a bit away from the main house, so that you also have privacy when guests, relatives or children are around. here. The guestrooms are equipped with shower and toilet, bed, bedside table and a small wardrobe.
Guest rooms can, of course, also be used as nursing homes, for instacne if you have parents who are in need of care. If you need care yourself, the caregiver can be accommodated in the Guest room within calling distance.
The garage
The 75 m² standard garage has parking space for 2 vehicles, eg a car and a double cab with a roof tent. But you can also have just one vehicle and then set up a workbench on the right-hand side.
The two permanent rooms are storage space for e.g. camping equipment or old clothes donations, as well as additional freezers or battery space for the solar systems. Since one of the rooms has windows, it can also be set up and used as an office.
If you want to save the guest room house or have a large family, the garage can also be expanded into a residential garage with its own shower and toilet.
If you are thinking of parking a motorhome camper, you can of course have a larger garage. Depending on the total tonnage, however, a carport will also be built at the reception area so that the access roads are not damaged.




